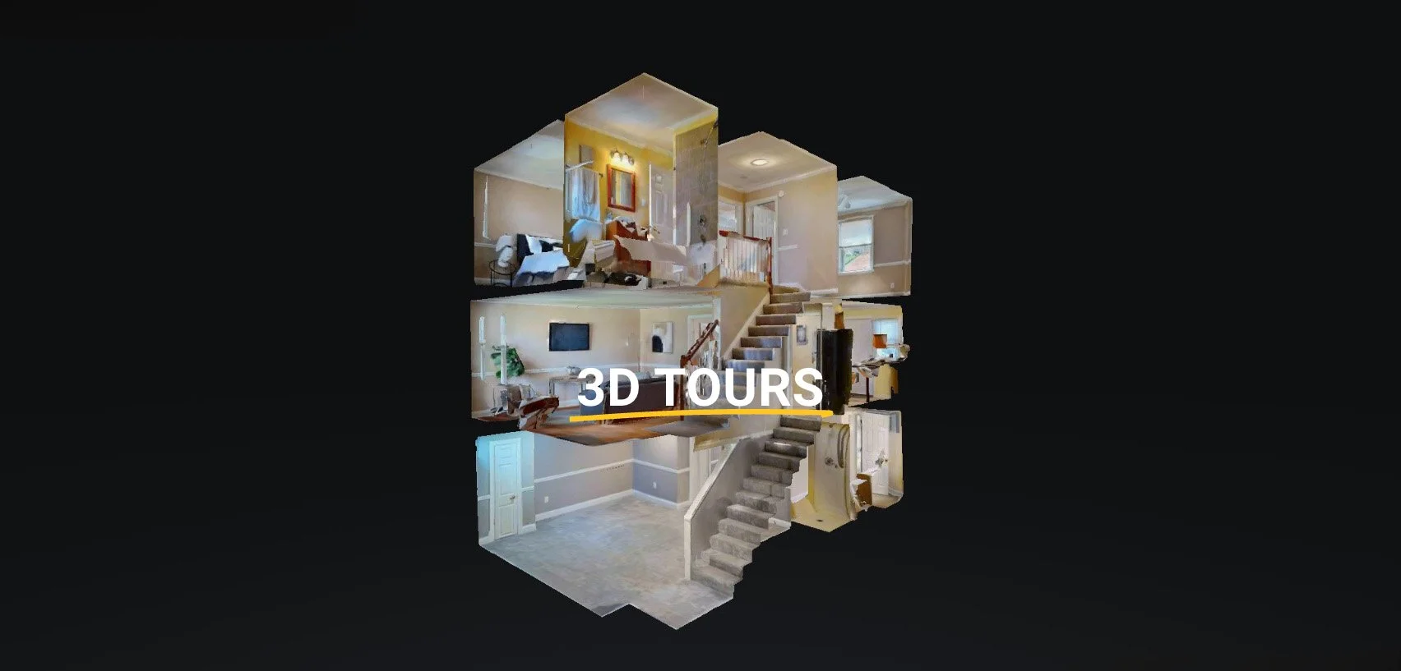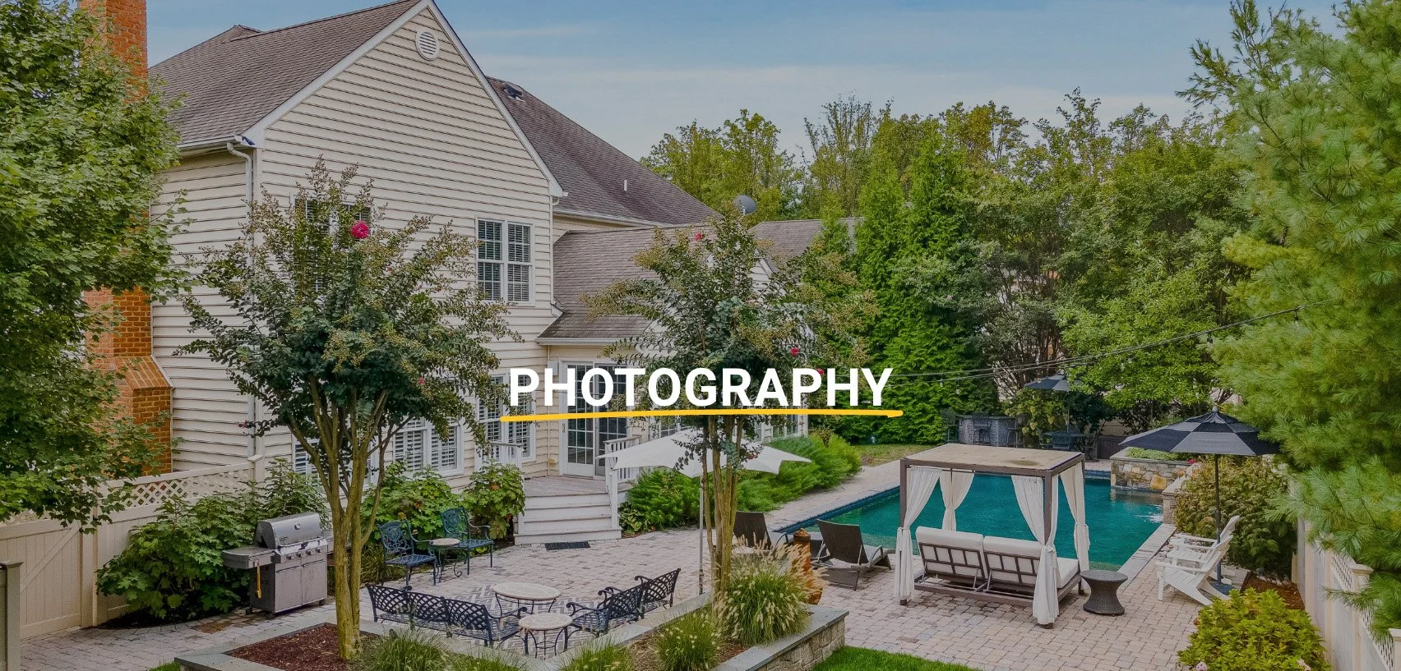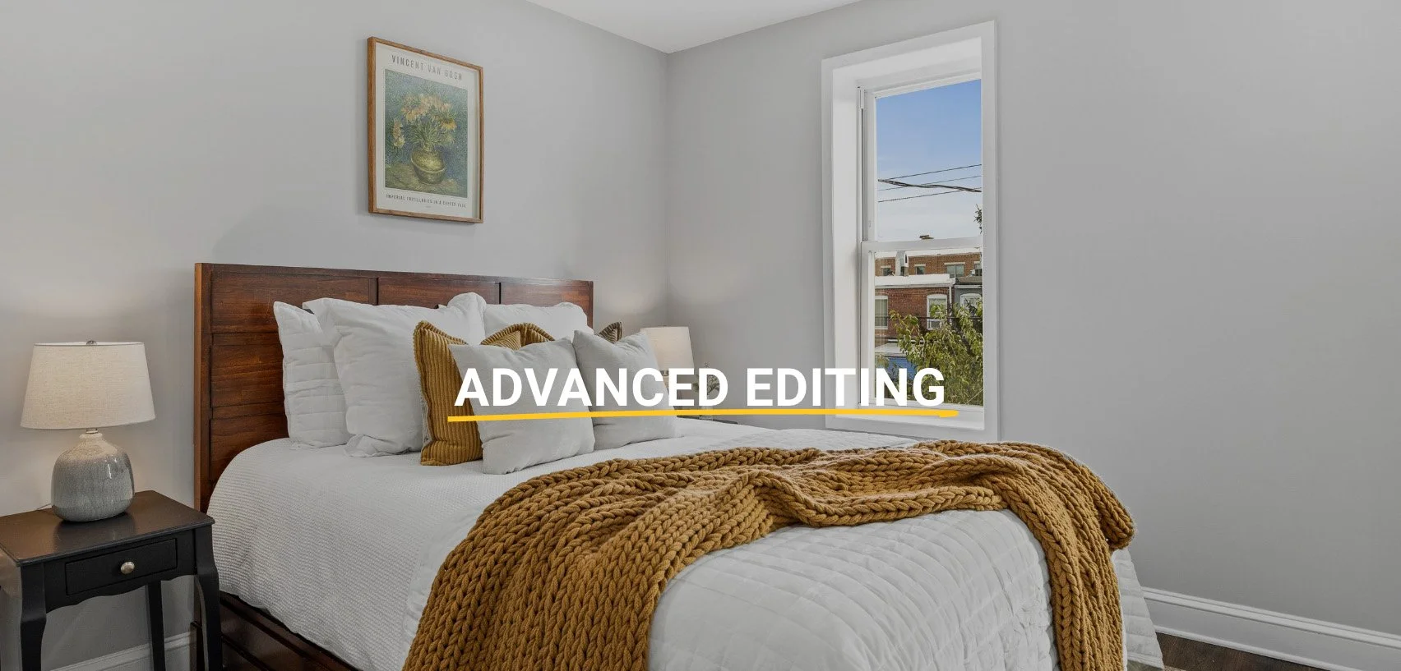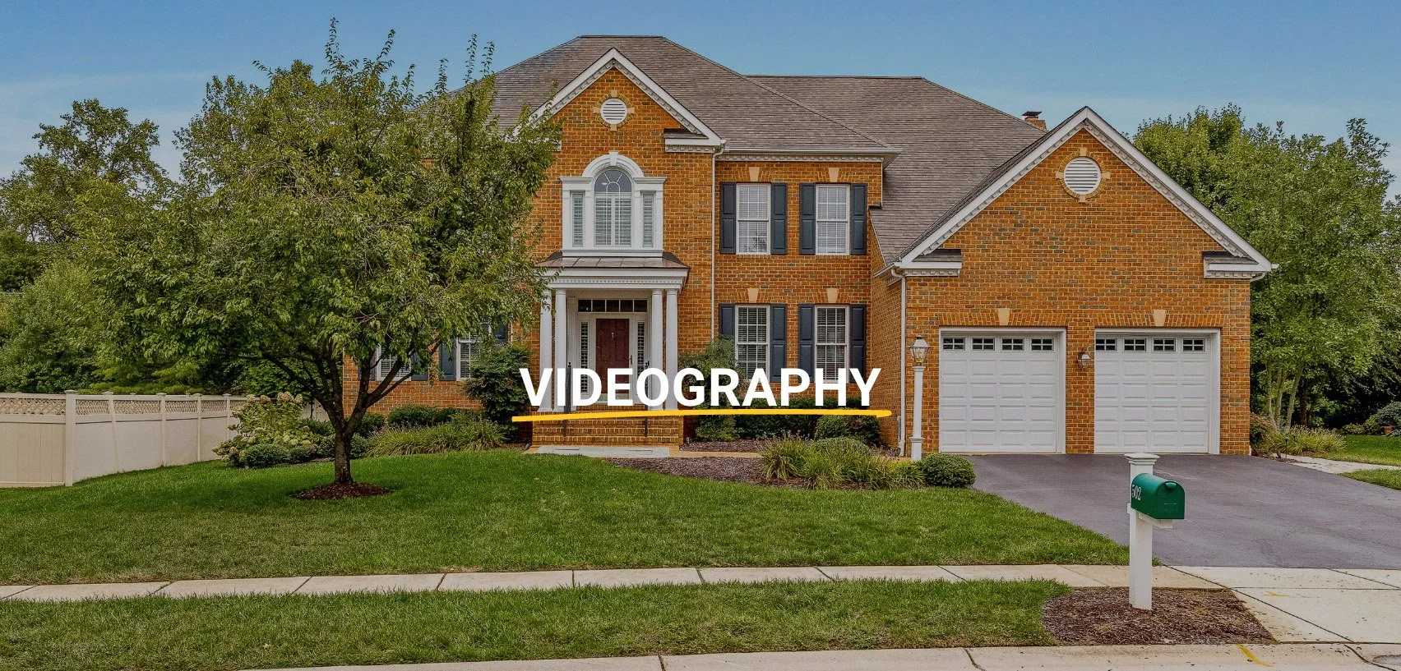
DENVER FLOOR PLANS FOR REAL ESTATE LISTINGS
2D | 3D | FULLY INTERACTIVE
Increase Viewer Engagement With Floor Plans
Floor plans are an invaluable tool for enhancing the overall presentation and marketability of a home. A well-drawn floor plan provides potential buyers with a clear and detailed layout of the property, offering a comprehensive visual representation of the space.
Included In Every Floor Plan Package
Next Morning Delivery
In the real estate industry speed is everything, your fully edited floor plans will be available to you the morning following your shoot.
Revisions Are Included
Floor plans are utilized to accurately display your listing and give potential buyers insight into the layout. If there is a label, or any element that needs changed, revisions are included.
High Resolution Images
No matter how big your listing is, potential buyers will be able to zoom in and clearly see the details of the layout. Each floor of the home will be shown in 4000 x 3000 pixel image.
2D Floor plan With Dimensions
Each floor plan will include a 2D schematic that shows the dimensions of each and every room, garage, and porch space.
100% Satisfaction Guaranteed
If you aren’t completely satisfied with the floor plan you receive I am committed to either re-scan the property or issuing a refund, no questions asked.
2D or 3D Floor Plans Will Elevate Your Listings
Why floor plans make a difference
Including floor plans in listings can set realtors apart in a competitive market, showcasing a commitment to transparency and thorough representation of a property.
93%
of buyers say they will spend more time looking at property listings if there are floor plans.
51%
of buyers said they used floor plans as part of their decision-making process.
2D Floor Plans
-
Bring your listings to life with detailed floor plans. Floor plans help buyers and tenants visualize the layout and flow of a property.
Lite 2D Floor Plan: Includes room measurements, but not fixed furniture (sinks, bath tubs, counters).
Lux 2D Floor Plan: Includes room measurements and fixed furniture. -
Lite 2D Floor Plan: with Measurements
<10000 sq ft | Free
Lux 2D Floor Plan: with Measurements + Fixed Furniture
<2500 sq ft | $75
2501 - 5000 sq ft | $115
5001 - 7500 sq ft | $155
7501 - 10000 sq ft | $185
10001 - 15000 sq ft | $210
-
All floor plans will be delivered the morning after the shoot along with the photos.
3D Floor Plans
-
Bring your floor plan to life with a 3D floor plan. This style of floor plan will include furniture that matches the home and accurate colors and textures throughout.
-
Lux 2D & 3D Floor plan
<2500 sq ft | $125
2501 - 5000 sq ft | $175
5001 - 7500 sq ft | $205
7501 - 10000 sq ft | $250
10001 - 15000 sq ft | $300
-
All floor plans will be delivered the morning after the shoot along with the photos.
-
3D Video Render:
Get a 1 - 3 minute video walkthrough of your listing showcasing the key areas of the property. This video gives potential buyers a high quality rendered representation of the property.
3D Video Render Example
Explore More Real Estate Marketing Services
A home sale is one of the biggest financial transactions many people will have, attract future clients by showing them how seriously you take marketing their home.
Easily schedule a photo shoot, receive the images & pay in one location.
Convenience is key. Simply enter your listing’s address, select the services, choose a time, and you’re booked! This all in one platform will handle your real estate photo shoot from scheduling to invoicing.
FAQs
-
A floor plan serves as a two-dimensional depiction of a property, illustrating the arrangement and measurements of rooms, walls, doors, and windows. Widely utilized in real estate marketing, floor plans play a crucial role in aiding prospective buyers or renters in envisioning the spatial configuration of a property.
-
Our Lite 2D Floor Plan with measurements is free on homes less than 10,000 sq ft while the Lux 2D Floor Plan with Measurements + Fixed Furniture starts at just $75.
-
Your floor plans will be delivered along with the listing photos the morning following the shoot.
-
The floor plan will be between 95 - 99% accurate. Any scan that isn’t completed by a licensed surveyor won’t be 100% accurate, but the extremely accurate method I use will give potential buyers plenty of insight into the home’s size and layout.
-
There are a number of factors that go into the estimated shoot time, such as the property’s size and additional services such as photo or video that may be added. Just for floor plans, I budget 15 - 20 minutes depending on the size of the home. Depending on how many add ons you choose, (video, floor plans, 3D tour, drone services) the shoot could last between 2 - 3 hours.
-
If there is any reason you’re left unsatisfied with the final floor plan, I will either re-scan the home or give you a full refund with no questions asked.
-
Life happens and I get it. There are no cancellation or rescheduling fees when something gets in the way of our scheduled shoot.
-
You don’t need to be at the home as long as a key code or lockbox code is provided.
-
Yes, I will be providing all of those services myself! No need to worry about multiple people or scheduling multiple shoots.
-
Floor plans provide potential buyers with more insight into the home and give complete context to the photos and videos. With a floor plan, viewers can imagine how they would furnish the home.
-
I can do floor plans for a wide variety of properties including single family homes, townhomes, condos, apartments, rental units, commercial building, businesses, etc.
-
You absolutely can! Just send the edits my way and I’ll get you the new floor plan.











